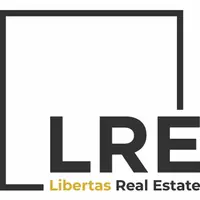4808 N 24TH Street #603 Phoenix, AZ 85016
2 Beds
2 Baths
1,356 SqFt
UPDATED:
Key Details
Property Type Condo, Apartment
Sub Type Apartment
Listing Status Active
Purchase Type For Rent
Square Footage 1,356 sqft
Subdivision Optima Biltmore Towers Condominium 2Nd Amd
MLS Listing ID 6863539
Style Contemporary
Bedrooms 2
HOA Y/N Yes
Year Built 2006
Lot Size 1,344 Sqft
Acres 0.03
Property Sub-Type Apartment
Source Arizona Regional Multiple Listing Service (ARMLS)
Property Description
Location
State AZ
County Maricopa
Community Optima Biltmore Towers Condominium 2Nd Amd
Direction South on 24th Street, First Right(West), Building on Left(South)
Rooms
Other Rooms Great Room
Den/Bedroom Plus 3
Separate Den/Office Y
Interior
Interior Features High Speed Internet, Granite Counters, Double Vanity, Breakfast Bar, Kitchen Island, 3/4 Bath Master Bdrm
Heating Electric
Cooling Central Air, Ceiling Fan(s), Programmable Thmstat
Flooring Carpet, Stone, Tile
Fireplaces Type No Fireplace
Furnishings Unfurnished
Fireplace No
Appliance Gas Cooktop
SPA None
Laundry Dryer Included, Inside, Stacked Washer/Dryer, Washer Included
Exterior
Exterior Feature Balcony
Parking Features Gated, Garage Door Opener, Assigned
Garage Spaces 2.0
Garage Description 2.0
Fence None
Pool None
Community Features Community Spa, Community Spa Htd, Community Pool Htd, Community Pool, Near Bus Stop, Concierge, Clubhouse, Fitness Center
View City Light View(s), Mountain(s)
Roof Type Built-Up
Porch Covered Patio(s)
Private Pool No
Building
Dwelling Type High Rise
Story 15
Builder Name Unknown
Sewer Public Sewer
Water City Water
Architectural Style Contemporary
Structure Type Balcony
New Construction No
Schools
Elementary Schools Madison Park School
Middle Schools Madison Park School
High Schools Camelback High School
School District Phoenix Union High School District
Others
Pets Allowed Lessor Approval
HOA Name First Service Reside
Senior Community No
Tax ID 163-19-178
Horse Property N

Copyright 2025 Arizona Regional Multiple Listing Service, Inc. All rights reserved.





