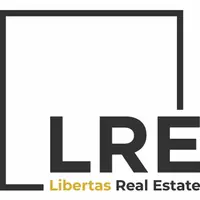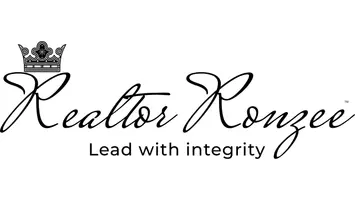1010 E PIERSON Street Phoenix, AZ 85014
4 Beds
3 Baths
2,611 SqFt
UPDATED:
Key Details
Property Type Single Family Home
Sub Type Single Family Residence
Listing Status Active
Purchase Type For Sale
Square Footage 2,611 sqft
Price per Sqft $375
Subdivision Palo Verde Place
MLS Listing ID 6889233
Bedrooms 4
HOA Y/N No
Year Built 2018
Annual Tax Amount $3,609
Tax Year 2024
Lot Size 7,568 Sqft
Acres 0.17
Property Sub-Type Single Family Residence
Source Arizona Regional Multiple Listing Service (ARMLS)
Property Description
The chef's kitchen is a true highlight, complete with sleek quartz countertops, a generous island with seating, frameless soft-close cabinetry, and a premium stainless steel appliance package—including a gas cooktop—ideal for everyday living and entertaining.
Retreat to the spacious primary suite, where you'll find a large walk-in closet and a spa-inspired bathroom with dual vanities, a soaking tub, and a separate walk-in shower. Step outside to your private backyard oasis, featuring ample roo
Location
State AZ
County Maricopa
Community Palo Verde Place
Direction From E Camelback Rd, go south on 10th St, east on Pierson St, property is on the North side of the street.
Rooms
Other Rooms Family Room
Den/Bedroom Plus 4
Separate Den/Office N
Interior
Interior Features High Speed Internet, Double Vanity, Breakfast Bar, No Interior Steps, Kitchen Island, Pantry, Full Bth Master Bdrm, Separate Shwr & Tub
Heating Natural Gas
Cooling Central Air
Flooring Carpet, Tile
Fireplaces Type None
Fireplace No
Window Features Low-Emissivity Windows,Dual Pane
Appliance Gas Cooktop
SPA None
Exterior
Exterior Feature Storage
Parking Features Garage Door Opener
Garage Spaces 2.0
Garage Description 2.0
Fence Block
Pool None
Landscape Description Irrigation Back
Roof Type Composition
Porch Covered Patio(s), Patio
Private Pool No
Building
Lot Description Sprinklers In Rear, Sprinklers In Front, Alley, Desert Back, Desert Front, Synthetic Grass Frnt, Synthetic Grass Back, Auto Timer H2O Front, Auto Timer H2O Back, Irrigation Back
Story 1
Builder Name UNK
Sewer Public Sewer
Water City Water
Structure Type Storage
New Construction No
Schools
Elementary Schools Madison Richard Simis School
Middle Schools Madison Meadows School
High Schools Central High School
School District Phoenix Union High School District
Others
HOA Fee Include No Fees
Senior Community No
Tax ID 155-11-091
Ownership Fee Simple
Acceptable Financing Cash, Conventional, FHA, VA Loan
Horse Property N
Listing Terms Cash, Conventional, FHA, VA Loan
Virtual Tour https://www.zillow.com/view-imx/568b5d88-0baf-4540-aed1-3f2a2cc8a0aa?setAttribution=mls&wl=true&initialViewType=pano&utm_source=dashboard

Copyright 2025 Arizona Regional Multiple Listing Service, Inc. All rights reserved.






