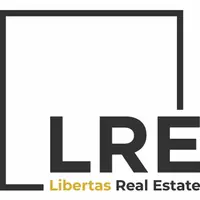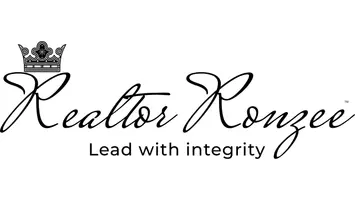5006 W SWAYBACK Pass Phoenix, AZ 85083
5 Beds
3 Baths
4,879 SqFt
UPDATED:
Key Details
Property Type Single Family Home
Sub Type Single Family Residence
Listing Status Active
Purchase Type For Sale
Square Footage 4,879 sqft
Price per Sqft $197
Subdivision Stetson Valley Parcels 7 8 9 10
MLS Listing ID 6898481
Bedrooms 5
HOA Fees $294/qua
HOA Y/N Yes
Year Built 2006
Annual Tax Amount $4,676
Tax Year 2024
Lot Size 10,000 Sqft
Acres 0.23
Property Sub-Type Single Family Residence
Source Arizona Regional Multiple Listing Service (ARMLS)
Property Description
This elegant residence boasts soaring ceilings, fresh paint, open floor plan ,and a sweeping staircase enhanced by decorative coffered ceilings. The gourmet kitchen features a large island, granite countertops, and a spacious butler's pantry. Upstairs, a versatile loft with built-in desk nook provides endless possibilities. The primary suite offers double-door entry, a spa-style bathroom, and dual custom closets. Relax in the tranquil backyard with covered patio, pool with waterfall, spa, and swaying palms. A 3-car garage with epoxy floors and built-in storage completes this exceptional home. Set in one of the area's most desirable communities, near scenic trails, top-rated schools, and a new park, this home blends comfort, style, and location.
Location
State AZ
County Maricopa
Community Stetson Valley Parcels 7 8 9 10
Direction Head north on 51st Ave, then east on Happy Valley Rd. Turn right onto W Range Mule Dr, continue east to 50th Dr, then head north. Turn right on Swayback Pass and follow to home on left.
Rooms
Other Rooms Loft, Great Room, Family Room, BonusGame Room
Master Bedroom Upstairs
Den/Bedroom Plus 7
Separate Den/Office N
Interior
Interior Features Granite Counters, Double Vanity, Upstairs, Eat-in Kitchen, Kitchen Island, Full Bth Master Bdrm, Separate Shwr & Tub
Heating Natural Gas
Cooling Central Air, Ceiling Fan(s)
Fireplaces Type None
Fireplace No
SPA Heated,Private
Exterior
Garage Spaces 3.0
Carport Spaces 1
Garage Description 3.0
Fence Block
Roof Type Tile
Building
Lot Description Desert Back, Desert Front, Grass Front
Story 2
Builder Name US Home
Sewer Public Sewer
Water City Water
New Construction No
Schools
Elementary Schools Other
Middle Schools Other
High Schools Other
School District Other
Others
HOA Name Stetson Valley
HOA Fee Include Maintenance Grounds
Senior Community No
Tax ID 201-38-291
Ownership Fee Simple
Acceptable Financing Cash, Conventional, FHA, VA Loan
Horse Property N
Listing Terms Cash, Conventional, FHA, VA Loan

Copyright 2025 Arizona Regional Multiple Listing Service, Inc. All rights reserved.






