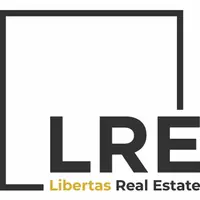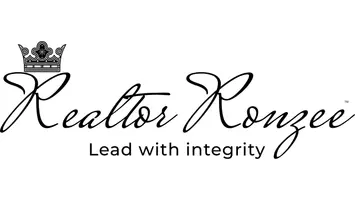
5219 W CARIBBEAN Lane Glendale, AZ 85306
3 Beds
2 Baths
1,820 SqFt
UPDATED:
Key Details
Property Type Single Family Home
Sub Type Single Family Residence
Listing Status Active
Purchase Type For Sale
Square Footage 1,820 sqft
Price per Sqft $230
Subdivision Deerview Unit 17
MLS Listing ID 6917064
Style Ranch
Bedrooms 3
HOA Y/N No
Year Built 1973
Annual Tax Amount $1,014
Tax Year 2024
Lot Size 7,952 Sqft
Acres 0.18
Property Sub-Type Single Family Residence
Source Arizona Regional Multiple Listing Service (ARMLS)
Property Description
The split floorplan provides added privacy, making it ideal for families, roommates, or guests. Enjoy wood plank tile flooring, dual pane windows, and spray foam insulation for year-round comfort. The AC was replaced in 2021. The home features a formal dining room, perfect for entertaining or easily used as a second living area. Great yard with green grass and a new storage shed in the back. The oversized laundry room adds even more versatility—great as a home office, craft room, or extra storage. All appliances convey.
Location
State AZ
County Maricopa
Community Deerview Unit 17
Direction From Greenway, south on 51st Ln. West on Caribbean Ln.
Rooms
Other Rooms Family Room
Master Bedroom Split
Den/Bedroom Plus 3
Separate Den/Office N
Interior
Interior Features Pantry, Full Bth Master Bdrm
Heating Natural Gas
Cooling Central Air
Flooring Tile
Fireplaces Type None
Fireplace No
Window Features Skylight(s),Dual Pane
SPA None
Exterior
Exterior Feature Storage
Parking Features Garage Door Opener, Direct Access
Garage Spaces 2.0
Garage Description 2.0
Fence Block
Roof Type Composition
Porch Covered Patio(s), Patio
Private Pool No
Building
Lot Description Grass Front, Grass Back, Auto Timer H2O Front, Auto Timer H2O Back
Story 1
Builder Name Hallcraft Homes
Sewer Public Sewer
Water City Water
Architectural Style Ranch
Structure Type Storage
New Construction No
Schools
Elementary Schools Kachina Elementary School
Middle Schools Kachina Elementary School
High Schools Cactus High School
School District Peoria Unified School District
Others
HOA Fee Include No Fees
Senior Community No
Tax ID 231-03-475
Ownership Fee Simple
Acceptable Financing Cash, Conventional, FHA, VA Loan
Horse Property N
Disclosures Agency Discl Req, Seller Discl Avail
Possession Close Of Escrow
Listing Terms Cash, Conventional, FHA, VA Loan
Virtual Tour https://www.zillow.com/view-imx/6dab2c52-1fea-4f43-823e-4a7e27ad119f?wl=true&setAttribution=mls&initialViewType=pano

Copyright 2025 Arizona Regional Multiple Listing Service, Inc. All rights reserved.







