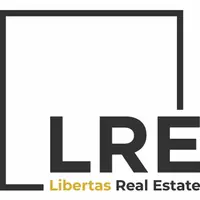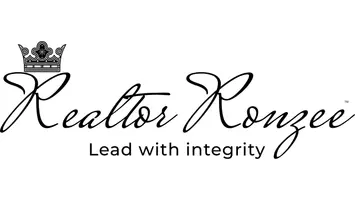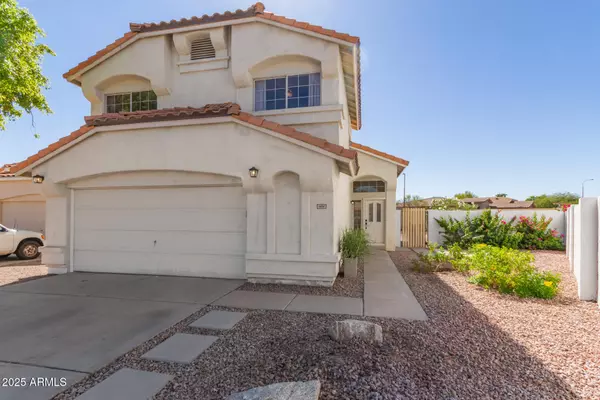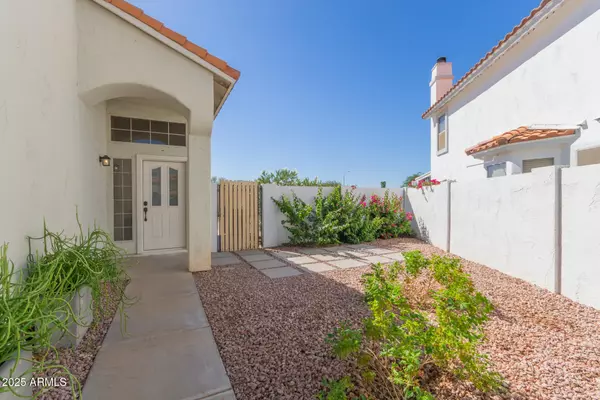
1694 S VILLAS Lane Chandler, AZ 85286
3 Beds
2.5 Baths
1,566 SqFt
Open House
Sat Oct 11, 11:00am - 2:00pm
UPDATED:
Key Details
Property Type Single Family Home
Sub Type Single Family Residence
Listing Status Active
Purchase Type For Sale
Square Footage 1,566 sqft
Price per Sqft $335
Subdivision Pecos Ranch Unit Two Replat
MLS Listing ID 6931244
Bedrooms 3
HOA Fees $130/mo
HOA Y/N Yes
Year Built 1990
Annual Tax Amount $1,581
Tax Year 2024
Lot Size 7,087 Sqft
Acres 0.16
Property Sub-Type Single Family Residence
Source Arizona Regional Multiple Listing Service (ARMLS)
Property Description
The 3-bedroom, 2.5-bathroom home is within walking distance to the City of Chandler Pecos Park which offers basketball courts, grassy play areas, and a huge playground, making outdoor fun easily accessible for the entire family! It's on a huge oversized-lot with enough room to add a pool, spa, sport court and more to the "blank slate" back yard! The light & bright interior is spacious yet functional. The kitchen features an abundance of cabinets & countertop space, a new D/W, electric oven/range, room for a center island (the current owners use a rolling island that will not convey), eat-in dining area, stainless steel appliances, and a pantry closet.
In addition to the light & bright great room area and spacious kitchen, the lower level offers plank tiles throughout, a half-bath for convenience, a large under-the-staircase storage closet, and the laundry closet (to include a full-size washer & dryer).
The garage features an electric opener, metal, heavy-duty overhead storage racks and a separate storage closet. The water heater, conveniently situated in the corner allowing even more storage area, is only 1 year old.
The second level offers all three bedrooms, with the en-suite primary split at one end, and a second full bath with tiled walk-in shower. The primary provides ample resting space, a double-sink vanity, walk-in tiled shower and walk-in closet. All three bedrooms also offer ceiling fans w/an overhead light.
This home provides an incredible opportunity for a young family to move forward. Check it out during the two-week reveal or it may be gone!!
Location
State AZ
County Maricopa
Community Pecos Ranch Unit Two Replat
Area Maricopa
Direction South to Willas Rd, East to Pennington Dr, South to Villas Ln, Follow West to property
Rooms
Master Bedroom Upstairs
Den/Bedroom Plus 3
Separate Den/Office N
Interior
Interior Features Double Vanity, Upstairs, Eat-in Kitchen, Pantry, Full Bth Master Bdrm, Laminate Counters
Heating Natural Gas
Cooling Central Air
Flooring Carpet, Laminate, Tile
Appliance Electric Cooktop, Built-In Electric Oven
SPA None
Laundry Wshr/Dry HookUp Only
Exterior
Parking Features Garage Door Opener, Attch'd Gar Cabinets, Separate Strge Area
Garage Spaces 2.0
Garage Description 2.0
Fence Block
Community Features Pickleball, Lake, Playground, Biking/Walking Path
Utilities Available City Electric
Roof Type Tile
Porch Patio
Total Parking Spaces 2
Private Pool No
Building
Lot Description Sprinklers In Front, Dirt Back, Gravel/Stone Front, Auto Timer H2O Front
Story 2
Builder Name Continental
Sewer Public Sewer
Water City Water
New Construction No
Schools
Elementary Schools Anna Marie Jacobson Elementary School
Middle Schools Bogle Junior High School
High Schools Hamilton High School
School District Chandler Unified District #80
Others
HOA Name Pecos Ranch Communit
HOA Fee Include Maintenance Grounds
Senior Community No
Tax ID 303-26-295
Ownership Fee Simple
Acceptable Financing Cash, Conventional, 1031 Exchange, FHA, VA Loan
Horse Property N
Disclosures Seller Discl Avail
Possession Close Of Escrow
Listing Terms Cash, Conventional, 1031 Exchange, FHA, VA Loan

Copyright 2025 Arizona Regional Multiple Listing Service, Inc. All rights reserved.







