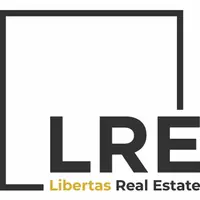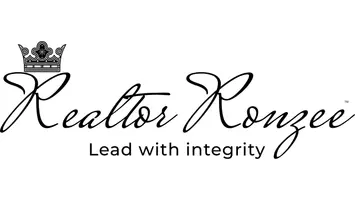$368,900
$375,555
1.8%For more information regarding the value of a property, please contact us for a free consultation.
126 W COTTAGE CREEK Court Payson, AZ 85541
3 Beds
2 Baths
1,600 SqFt
Key Details
Sold Price $368,900
Property Type Single Family Home
Sub Type Single Family Residence
Listing Status Sold
Purchase Type For Sale
Square Footage 1,600 sqft
Price per Sqft $230
Subdivision Cottage Creek
MLS Listing ID 6189723
Sold Date 04/14/21
Style Ranch
Bedrooms 3
HOA Y/N No
Year Built 2009
Annual Tax Amount $2,025
Tax Year 2020
Lot Size 8,643 Sqft
Acres 0.2
Property Sub-Type Single Family Residence
Source Arizona Regional Multiple Listing Service (ARMLS)
Property Description
This Beautiful Dream Net Zero Energy Use Home in Wonderful Cottage Creek has many fine appointments throughout. This home is an energy efficient 3 bed, 2ba Custom home, built with extreme attention to detail and it shows! The home features an open floor plan with a great room with the kitchen, living, and dining areas blending seamlessly, and the soaring knotty pine vaulted ceilings increasing the lighting & space. The kitchen features upgraded cabinetry with crown molding, double oven, french door, center island with breakfast bar, beautiful Silestone quartz counters,4 door french refrigerator, reverse osmosis system and more. The home is fully handicap equipped with wheel chair accessible shower, and more. The home has dual pane windows, instant hot water, geothermal HVAC and solar panels with 5 solar tubes. The flooring is a beautiful hickory in main area and 2 bedrooms have carpet made with corn-silk.The exterior has easy to maintain landscape, an extended double garage and covered trex deck to enjoy the outdoors or entertain. New roof will be installed by March 31st, Super buy on this clean and solid built home. Do not miss this wonderful home!
Location
State AZ
County Gila
Community Cottage Creek
Direction From Beeline HWY go west on Longhorn Rd take first left onto S. Colcord Rd turn left on Cottage Creek Court, home in cul-de-sac.
Rooms
Den/Bedroom Plus 3
Separate Den/Office N
Interior
Interior Features Breakfast Bar, Kitchen Island, Pantry, 3/4 Bath Master Bdrm, Full Bth Master Bdrm
Heating Other, See Remarks, Electric
Cooling Central Air, Ceiling Fan(s)
Flooring Carpet, Tile, Wood
Fireplaces Type Other
Fireplace Yes
Window Features Dual Pane
SPA None
Exterior
Garage Spaces 2.0
Garage Description 2.0
Fence Chain Link, Partial
Pool No Pool
Roof Type Composition
Porch Covered Patio(s)
Private Pool No
Building
Lot Description Cul-De-Sac, Gravel/Stone Front, Natural Desert Front
Story 1
Builder Name UNKNOWN
Sewer Public Sewer
Water City Water
Architectural Style Ranch
New Construction No
Schools
Elementary Schools Other
Middle Schools Other
High Schools Other
Others
HOA Fee Include Other (See Remarks)
Senior Community No
Tax ID 304-69-009
Ownership Fee Simple
Acceptable Financing Cash, Conventional, FHA, VA Loan
Horse Property N
Listing Terms Cash, Conventional, FHA, VA Loan
Financing Cash
Read Less
Want to know what your home might be worth? Contact us for a FREE valuation!

Our team is ready to help you sell your home for the highest possible price ASAP

Copyright 2025 Arizona Regional Multiple Listing Service, Inc. All rights reserved.
Bought with West USA Realty






