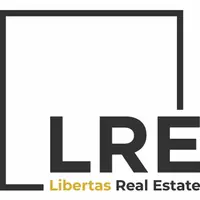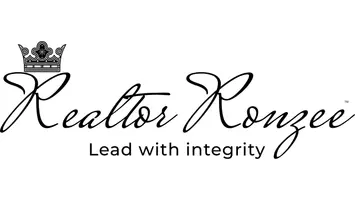$293,000
$285,000
2.8%For more information regarding the value of a property, please contact us for a free consultation.
920 E DEVONSHIRE Avenue #4012 Phoenix, AZ 85014
2 Beds
2 Baths
1,184 SqFt
Key Details
Sold Price $293,000
Property Type Condo
Sub Type Apartment
Listing Status Sold
Purchase Type For Sale
Square Footage 1,184 sqft
Price per Sqft $247
Subdivision 900 Devonshire Condominiums Amd
MLS Listing ID 6293505
Sold Date 10/22/21
Style Contemporary
Bedrooms 2
HOA Fees $296/mo
HOA Y/N Yes
Year Built 2004
Annual Tax Amount $1,015
Tax Year 2021
Lot Size 117 Sqft
Property Sub-Type Apartment
Source Arizona Regional Multiple Listing Service (ARMLS)
Property Description
Enjoy your privacy in this beautiful end unit, on the top floor. This home is close to the elevator and includes a premium tandem garage.
The floor plan maximizes space with its open concept. Large kitchen has matching stainless steel appliances, lots of cabinet space and a
breakfast bar. Enjoy views of Camelback Mountain on the private balcony, that also has an extra storage area. Have fun in the clubhouse,
relax in the community pool and hot spa, or enjoy a workout in the community gym! This luxurious gated community is close to downtown,
great restaurants and entertainment! This home has neutral colors throughout and is move-in ready! This pet and smoke free home is a must
see!
Location
State AZ
County Maricopa
Community 900 Devonshire Condominiums Amd
Direction From the 10, go north on 7th street and make a right (eastbound) on Devonshire Ave. Enter gated community, on the north side of the street. The unit is located in the first building, 4th floor.
Rooms
Other Rooms Great Room
Den/Bedroom Plus 2
Separate Den/Office N
Interior
Interior Features Breakfast Bar, 9+ Flat Ceilings, Elevator, No Interior Steps, Double Vanity, Full Bth Master Bdrm, High Speed Internet, Laminate Counters
Heating Electric
Cooling Central Air, Ceiling Fan(s)
Flooring Carpet, Tile, Wood
Fireplaces Type None
Fireplace No
Window Features Dual Pane
SPA None
Exterior
Exterior Feature Balcony
Parking Features Garage Door Opener, Assigned, Detached, Tandem, Unassigned, Gated
Garage Spaces 2.0
Carport Spaces 1
Garage Description 2.0
Fence Block, Wrought Iron
Pool None
Community Features Gated, Community Spa Htd, Community Pool, Clubhouse, Fitness Center
Amenities Available Management, Rental OK (See Rmks)
View Mountain(s)
Roof Type Tile
Accessibility Zero-Grade Entry, Hard/Low Nap Floors, Accessible Hallway(s)
Private Pool No
Building
Lot Description Desert Back, Desert Front
Story 4
Builder Name Cambridge Homes
Sewer Public Sewer
Water City Water
Architectural Style Contemporary
Structure Type Balcony
New Construction No
Schools
Elementary Schools Montecito Community School
Middle Schools Osborn Middle School
High Schools Central High School
School District Phoenix Union High School District
Others
HOA Name City Property
HOA Fee Include Roof Repair,Insurance,Sewer,Pest Control,Maintenance Grounds,Front Yard Maint,Trash,Water,Roof Replacement,Maintenance Exterior
Senior Community No
Tax ID 155-18-054
Ownership Condominium
Acceptable Financing Cash, Conventional, FHA, VA Loan
Horse Property N
Listing Terms Cash, Conventional, FHA, VA Loan
Financing Conventional
Read Less
Want to know what your home might be worth? Contact us for a FREE valuation!

Our team is ready to help you sell your home for the highest possible price ASAP

Copyright 2025 Arizona Regional Multiple Listing Service, Inc. All rights reserved.
Bought with Compass






