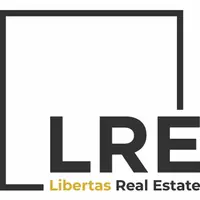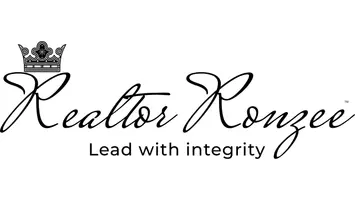$715,000
$775,000
7.7%For more information regarding the value of a property, please contact us for a free consultation.
1521 W CALLE ESCUDA -- Phoenix, AZ 85085
4 Beds
2.5 Baths
3,322 SqFt
Key Details
Sold Price $715,000
Property Type Single Family Home
Sub Type Single Family Residence
Listing Status Sold
Purchase Type For Sale
Square Footage 3,322 sqft
Price per Sqft $215
Subdivision Sonoran Foothills Parcel 23A
MLS Listing ID 6578054
Sold Date 09/20/23
Style Santa Barbara/Tuscan
Bedrooms 4
HOA Fees $94/qua
HOA Y/N Yes
Year Built 2006
Annual Tax Amount $4,622
Tax Year 2022
Lot Size 0.296 Acres
Acres 0.3
Property Sub-Type Single Family Residence
Source Arizona Regional Multiple Listing Service (ARMLS)
Property Description
PRICE DROP: well below comps. Instant equity! Seller says bring an offer!
Exquisite single-story executive home located in the desirable Phoenix area. Situated in a quiet gated neighborhood with a coveted north-south exposure, *privacy* with no neighbors on 3 sides at the end of the block.
Upon entering, you'll be captivated by the grandeur of the large gourmet kitchen, featuring gorgeous granite countertops, dual islands, and ample storage space. The oversized pantry ensures that all your culinary needs are met. The home boasts multiple entertainment spaces, including formal living and dining areas, a spacious great room, and a cozy breakfast room, allowing you to host gatherings of any size with ease. The master suite is a true oasis, complete with a bay window and a private exit to the backyard. The en suite bathroom offers a luxurious experience with its phenomenal double walk-in closet, providing ample space for all your belongings. Two additional bedrooms with walk-in closets provide comfort and convenience for family members or guests. There is also a versatile office space that could easily be transformed into a fourth bedroom by adding a closet.
The laundry room is not only spacious but also features an added door for easy access to the side yard. Stepping outside, you'll find an extended deep covered patio, perfect for outdoor relaxation. The backyard is an entertainer's dream, featuring a hot and cold spool, a soothing water fountain, a pergola, and a built-in outdoor kitchen/BBQ area. Whether you're hosting a summer barbecue or enjoying a peaceful evening under the stars, this backyard has it all.
The property includes a split 3-car garage, allowing for direct entry from both sides. With an oversized corner lot and just one neighbor, you'll enjoy privacy and tranquility. The location of this home is truly unbeatable, being less than 5 miles away from the new TMSC chip plant. Furthermore, the HOA has no rental restrictions, offering flexibility for investors or those looking to supplement their income.
The community of Sonoran Foothills provides an array of amenities for residents to enjoy. With a 4,000-square-foot community center, swimming pools, tennis courts, volleyball courts, children's playgrounds, and an abundance of walking trails, parks, and open spaces, there's always something to do. Experience the best of Arizona living in this stunning executive home.
Location
State AZ
County Maricopa
Community Sonoran Foothills Parcel 23A
Direction From Sonoran Desert Drive, go East, road turns North and becomes Paloma Parkway, turn East on Bronco Butte Trail, North on 15th Ln, West on Calle Escuda
Rooms
Other Rooms Family Room
Master Bedroom Split
Den/Bedroom Plus 5
Separate Den/Office Y
Interior
Interior Features High Speed Internet, Granite Counters, Double Vanity, Master Downstairs, Breakfast Bar, 9+ Flat Ceilings, Central Vacuum, No Interior Steps, Kitchen Island, Pantry, Full Bth Master Bdrm, Separate Shwr & Tub
Heating Natural Gas
Cooling Central Air, Ceiling Fan(s)
Flooring Carpet, Laminate, Tile
Fireplaces Type None
Fireplace No
Window Features Dual Pane
Appliance Gas Cooktop, Water Purifier
SPA Heated,Private
Laundry Other, See Remarks
Exterior
Exterior Feature Private Yard, Built-in Barbecue
Parking Features Garage Door Opener, Extended Length Garage, Direct Access, Attch'd Gar Cabinets, Over Height Garage, Side Vehicle Entry
Garage Spaces 3.0
Garage Description 3.0
Fence Block
Pool None
Community Features Gated, Community Spa, Community Spa Htd, Community Pool Htd, Community Pool, Tennis Court(s), Playground, Biking/Walking Path
Amenities Available Clubhouse, Management, VA Approved Prjct
View Mountain(s)
Roof Type Tile
Porch Covered Patio(s), Patio
Private Pool No
Building
Lot Description Corner Lot, Desert Front, Gravel/Stone Front, Grass Back, Auto Timer H2O Front, Auto Timer H2O Back
Story 1
Builder Name Maracay
Sewer Public Sewer
Water City Water
Architectural Style Santa Barbara/Tuscan
Structure Type Private Yard,Built-in Barbecue
New Construction No
Schools
Elementary Schools Sonoran Foothills
Middle Schools Sonoran Foothills School
High Schools Barry Goldwater High School
School District Deer Valley Unified District
Others
HOA Name Sonoran Foothills
HOA Fee Include Maintenance Grounds,Street Maint
Senior Community No
Tax ID 204-25-261
Ownership Fee Simple
Acceptable Financing Cash, Conventional, FHA, VA Loan
Horse Property N
Listing Terms Cash, Conventional, FHA, VA Loan
Financing Conventional
Read Less
Want to know what your home might be worth? Contact us for a FREE valuation!

Our team is ready to help you sell your home for the highest possible price ASAP

Copyright 2025 Arizona Regional Multiple Listing Service, Inc. All rights reserved.
Bought with Realty Executives






