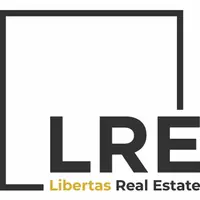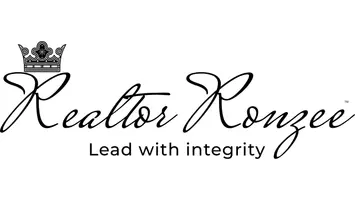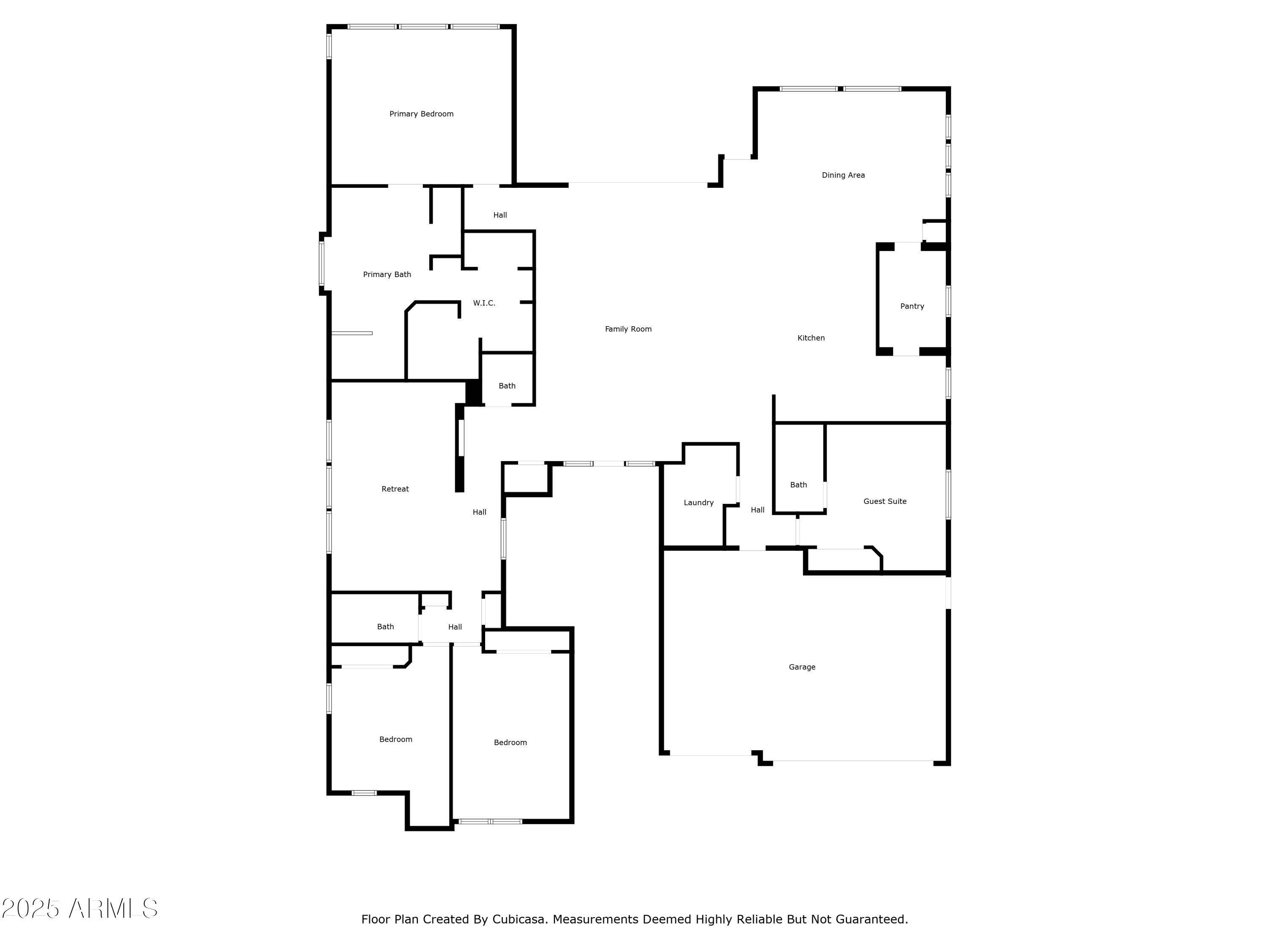$1,075,000
$1,074,950
For more information regarding the value of a property, please contact us for a free consultation.
22831 E TWILIGHT Drive Queen Creek, AZ 85142
4 Beds
3.5 Baths
3,564 SqFt
Key Details
Sold Price $1,075,000
Property Type Single Family Home
Sub Type Single Family Residence
Listing Status Sold
Purchase Type For Sale
Square Footage 3,564 sqft
Price per Sqft $301
Subdivision Harvest Queen Creek Parcel 1-5
MLS Listing ID 6845083
Sold Date 05/21/25
Style Ranch
Bedrooms 4
HOA Fees $125/mo
HOA Y/N Yes
Year Built 2021
Annual Tax Amount $2,941
Tax Year 2024
Lot Size 9,750 Sqft
Acres 0.22
Property Sub-Type Single Family Residence
Source Arizona Regional Multiple Listing Service (ARMLS)
Property Description
Nestled in the sought-after Harvest community, this exquisite, David Weekley built, single-level home offers a blend of luxury, comfort, and convenience—all just moments from Schnepf Farms, Queen Creek Olive Mill, San Tan Flats, shopping, dining, golf courses, and more! Step inside to discover an open-concept design with high-end finishes and thoughtful upgrades throughout. The amazing kitchen is a dream, featuring a massive walk-through pantry, oversized island, and abundant storage—perfect for entertaining! The family room and retreat area boast custom built-in cabinetry, adding style and functionality. Designed for comfort and accessibility, the ADA-compliant primary suite includes remote-controlled window coverings, a spa-like bathroom with a soaking tub and oversized shower, and a spacious walk-in closet. In the opposite corner of the home, a private guest ensuite provides the ideal space for visitors. Outside, your private oasis awaits! The resort-style backyard features a gorgeous swimming pool with travertine decking, fountains, and a baja shelf, as well as custom landscaping and accent lighting. Relax by the firepit, entertain under the large covered patio, or enjoy the charming front courtyard. Don't miss the spacious laundry room, with room for an extra fridge and freezer), a 3-car garage with hanging storage racks, and a whole-home water softener system. In addition, all bathrooms have comfort height toilets. Sonos sound system speakers in family room, retreat, and covered patio. Exterior electrical outlets for holiday lighting, and electrical outlet in primary bedroom closet. Finally, having no steps at the front entry or back patio ensures effortless accessibility. Take advantage of the opportunity to own this gorgeous, highly upgraded home in one of Queen Creek's most desirable communities.
Location
State AZ
County Maricopa
Community Harvest Queen Creek Parcel 1-5
Direction From E Riggs Rd, head south into the Harvest community on S Harvest Lk Drive. Turn Left onto S 227th Way, Left onto E Orchard Lane, Left onto S 228th St, Right onto E Twilight Drive. Home on right.
Rooms
Other Rooms Family Room, BonusGame Room
Master Bedroom Split
Den/Bedroom Plus 5
Separate Den/Office N
Interior
Interior Features High Speed Internet, Double Vanity, Breakfast Bar, 9+ Flat Ceilings, No Interior Steps, Kitchen Island, Full Bth Master Bdrm, Separate Shwr & Tub
Heating Natural Gas
Cooling Central Air
Flooring Carpet, Tile
Fireplaces Type Fire Pit
Fireplace Yes
Window Features Dual Pane,Mechanical Sun Shds,Vinyl Frame
Appliance Gas Cooktop
SPA None
Laundry Wshr/Dry HookUp Only
Exterior
Exterior Feature Private Yard
Parking Features Garage Door Opener
Garage Spaces 3.0
Garage Description 3.0
Fence Block
Pool Variable Speed Pump, Fenced, Heated, Private
Landscape Description Irrigation Back, Irrigation Front
Community Features Lake, Community Pool Htd, Playground, Biking/Walking Path
View Mountain(s)
Roof Type Tile
Accessibility Accessible Door 32in+ Wide, Zero-Grade Entry, Hard/Low Nap Floors, Bath Roll-In Shower, Bath Lever Faucets, Bath Grab Bars, Accessible Hallway(s)
Porch Patio
Private Pool Yes
Building
Lot Description Desert Back, Desert Front, Synthetic Grass Back, Auto Timer H2O Front, Auto Timer H2O Back, Irrigation Front, Irrigation Back
Story 1
Builder Name David Weekley
Sewer Public Sewer
Water City Water
Architectural Style Ranch
Structure Type Private Yard
New Construction No
Schools
Elementary Schools Schnepf Elementary School
Middle Schools Queen Creek Junior High School
High Schools Crismon High School
School District Queen Creek Unified District
Others
HOA Name Harvest Queen Creek
HOA Fee Include Maintenance Grounds
Senior Community No
Tax ID 313-30-101
Ownership Fee Simple
Acceptable Financing Cash, Conventional, FHA, VA Loan
Horse Property N
Listing Terms Cash, Conventional, FHA, VA Loan
Financing Conventional
Read Less
Want to know what your home might be worth? Contact us for a FREE valuation!

Our team is ready to help you sell your home for the highest possible price ASAP

Copyright 2025 Arizona Regional Multiple Listing Service, Inc. All rights reserved.
Bought with eXp Realty






