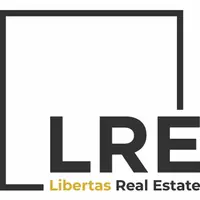$882,000
$925,000
4.6%For more information regarding the value of a property, please contact us for a free consultation.
3632 Salt Lick Circle Pine, AZ 85544
3 Beds
2 Baths
2,304 SqFt
Key Details
Sold Price $882,000
Property Type Single Family Home
Sub Type Single Family Residence
Listing Status Sold
Purchase Type For Sale
Square Footage 2,304 sqft
Price per Sqft $382
Subdivision Solitude Trails
MLS Listing ID 6853943
Sold Date 06/05/25
Bedrooms 3
HOA Fees $62/ann
HOA Y/N Yes
Year Built 2009
Annual Tax Amount $5,025
Tax Year 2024
Lot Size 0.380 Acres
Acres 0.38
Property Sub-Type Single Family Residence
Source Arizona Regional Multiple Listing Service (ARMLS)
Property Description
Experience the perfect blend of elegance and comfort in this fully furnished, single level mountain sanctuary nestled within the prestigious gated community of Solitude Trails. Step into an open floor plan highlighted by soaring T&G vaulted ceilings and tall Alder wood doors that bring warmth and rustic sophistication to every room. The chef's kitchen, spacious dining area and cozy great room flow seamlessly - ideal for entertaining or relaxing by the fire. Enjoy the serenity of this corner/cul-de-sac lot in any of the outside areas. Sit out front and watch the wildlife, entertain on the large covered side porch or enjoy your coffee or a glass of wine on the very private back deck. Whether you're seeking a full time residence or a turnkey getaway, this luxury home offers a rare opportunity to live in both style and privacy
Location
State AZ
County Gila
Community Solitude Trails
Direction From Hwy 87 east on Whispering Pines Rd, right on Solitude Trails, right on Salt Lick, house on corner of Solitude Trails and Salt Lick
Rooms
Other Rooms Loft
Master Bedroom Split
Den/Bedroom Plus 4
Separate Den/Office N
Interior
Interior Features Granite Counters, Double Vanity, Master Downstairs, Furnished(See Rmrks), No Interior Steps, Kitchen Island, Full Bth Master Bdrm, Separate Shwr & Tub
Heating Propane
Cooling Central Air
Flooring Carpet, Tile, Wood
Fireplaces Type 1 Fireplace, Gas
Fireplace Yes
Window Features Dual Pane
SPA None
Exterior
Exterior Feature Private Street(s)
Parking Features Garage Door Opener, Extended Length Garage, Direct Access, Side Vehicle Entry
Garage Spaces 3.0
Garage Description 3.0
Fence None
Pool None
Utilities Available Propane
View Mountain(s)
Roof Type Composition
Porch Covered Patio(s), Patio
Private Pool No
Building
Lot Description Corner Lot, Desert Back, Desert Front, Cul-De-Sac
Story 1
Builder Name Iverson
Sewer Sewer in & Cnctd, Private Sewer
Water Pvt Water Company
Structure Type Private Street(s)
New Construction No
Schools
Elementary Schools Pine Strawberry Elementary School
Middle Schools Pine Strawberry Elementary School
High Schools Payson High School
School District Payson Unified District
Others
HOA Name Solitude Trails
HOA Fee Include Maintenance Grounds,Street Maint
Senior Community No
Tax ID 301-70-173
Ownership Fee Simple
Acceptable Financing Cash, Conventional, FHA, VA Loan
Horse Property N
Listing Terms Cash, Conventional, FHA, VA Loan
Financing Conventional
Read Less
Want to know what your home might be worth? Contact us for a FREE valuation!

Our team is ready to help you sell your home for the highest possible price ASAP

Copyright 2025 Arizona Regional Multiple Listing Service, Inc. All rights reserved.
Bought with Non-MLS Office






