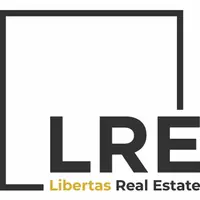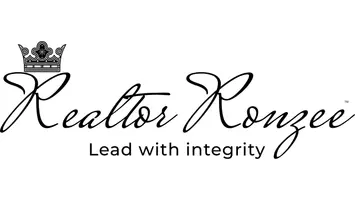$512,000
$525,000
2.5%For more information regarding the value of a property, please contact us for a free consultation.
307 W ALAMO Drive Chandler, AZ 85225
4 Beds
2 Baths
1,805 SqFt
Key Details
Sold Price $512,000
Property Type Single Family Home
Sub Type Single Family Residence
Listing Status Sold
Purchase Type For Sale
Square Footage 1,805 sqft
Price per Sqft $283
Subdivision Dave Brown Unit 2
MLS Listing ID 6816898
Sold Date 07/03/25
Style Ranch
Bedrooms 4
HOA Y/N No
Year Built 1982
Annual Tax Amount $1,994
Tax Year 2024
Lot Size 7,457 Sqft
Acres 0.17
Property Sub-Type Single Family Residence
Source Arizona Regional Multiple Listing Service (ARMLS)
Property Description
Welcome to this beautifully updated home in the heart of Chandler! Freshly painted throughout, updated kitchen and bathrooms this inviting residence exudes warmth and charm from the moment you step inside. With a spacious 4-bedroom, 2-bathroom layout, there's plenty of room for your family to live and grow.
Step outside to your very own private oasis, complete with a sparkling pool—perfect for unwinding and enjoying the Arizona sunshine.
Ideally located, this home is just minutes away from shopping, dining, and entertainment.
Location
State AZ
County Maricopa
Community Dave Brown Unit 2
Direction W on Country Club to Nebraska, S on Nebraska to Alamo, E to property.
Rooms
Other Rooms Family Room
Den/Bedroom Plus 4
Separate Den/Office N
Interior
Interior Features High Speed Internet, Eat-in Kitchen, No Interior Steps, 3/4 Bath Master Bdrm, Laminate Counters
Heating Electric
Cooling Central Air, Ceiling Fan(s)
Flooring Carpet, Tile, Wood
Fireplaces Type 1 Fireplace
Fireplace Yes
SPA None
Exterior
Parking Features Garage Door Opener, Direct Access
Garage Spaces 2.0
Garage Description 2.0
Fence Block
Pool Private
Roof Type Composition
Porch Covered Patio(s), Patio
Private Pool Yes
Building
Lot Description Sprinklers In Rear, Sprinklers In Front, Desert Back, Desert Front, Grass Back
Story 1
Builder Name Unknown
Sewer Public Sewer
Water City Water
Architectural Style Ranch
New Construction No
Schools
Elementary Schools Sirrine Montessori Center
Middle Schools Fremont Junior High School
High Schools Dobson High School
School District Mesa Unified District
Others
HOA Fee Include No Fees
Senior Community No
Tax ID 302-26-613
Ownership Fee Simple
Acceptable Financing Cash, Conventional, FHA, VA Loan
Horse Property N
Listing Terms Cash, Conventional, FHA, VA Loan
Financing Conventional
Read Less
Want to know what your home might be worth? Contact us for a FREE valuation!

Our team is ready to help you sell your home for the highest possible price ASAP

Copyright 2025 Arizona Regional Multiple Listing Service, Inc. All rights reserved.
Bought with Call Realty, Inc.






